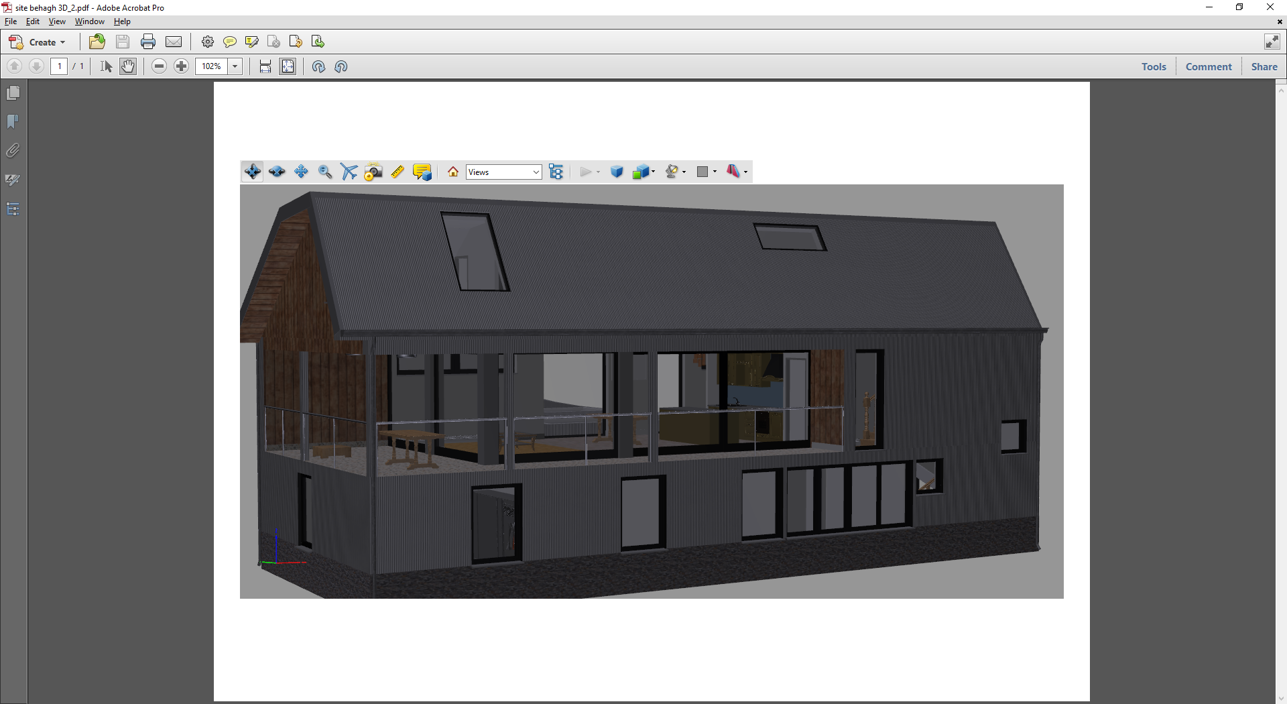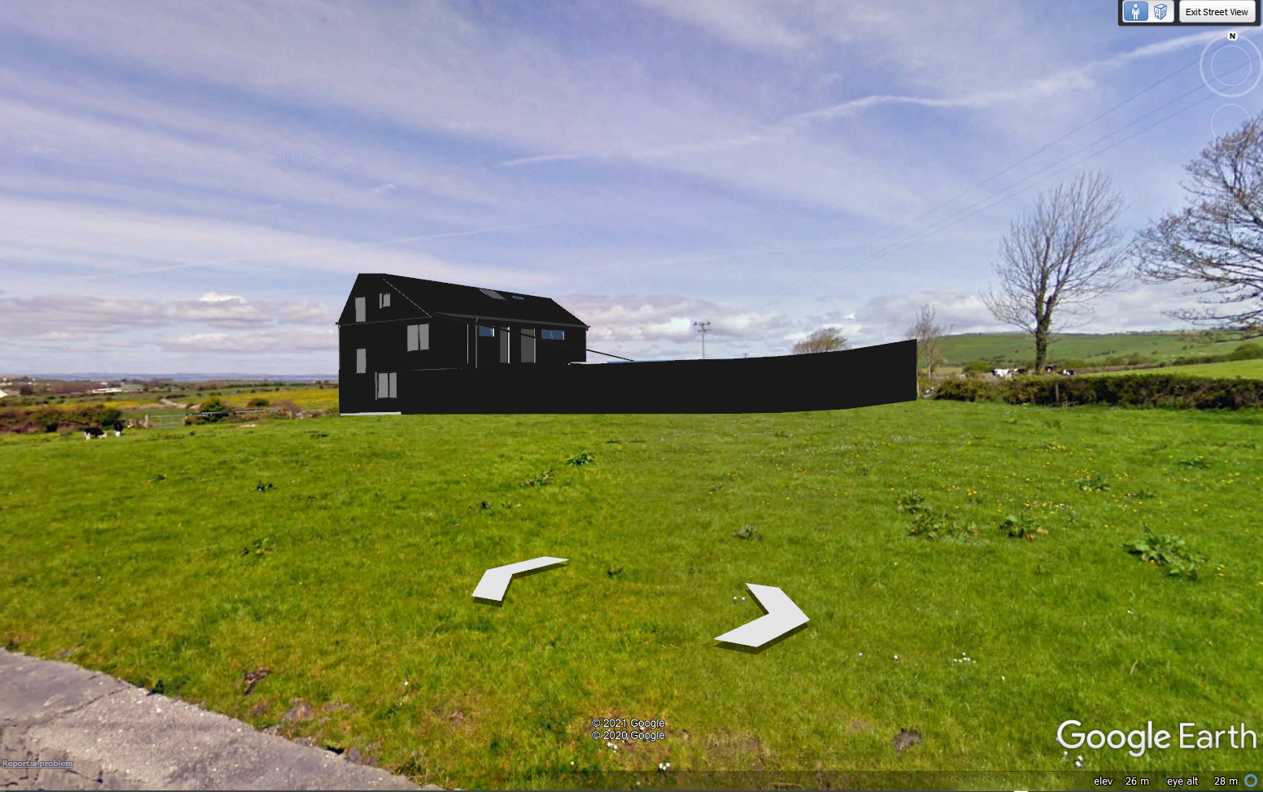House 3D Modelling
I offer house 3D vizualisation services. It takes about a week to create a vizualisation of a house. All I need are the floorplans and elevations (and a cross section or two if available) in CAD format. After the modelling is done, I can package the entire model in a 3D PDF file of the size of about 20-40MB. 3D PDF doesn't require a special software. It can be opened and viewed only with Adobe Reader though. The model cannot be opened with other PDF viewers. I can also create a KMZ file in order to import and display the house in Google Earth Street View. That way the one can have a peek on how the house will look like on site when it's built.


