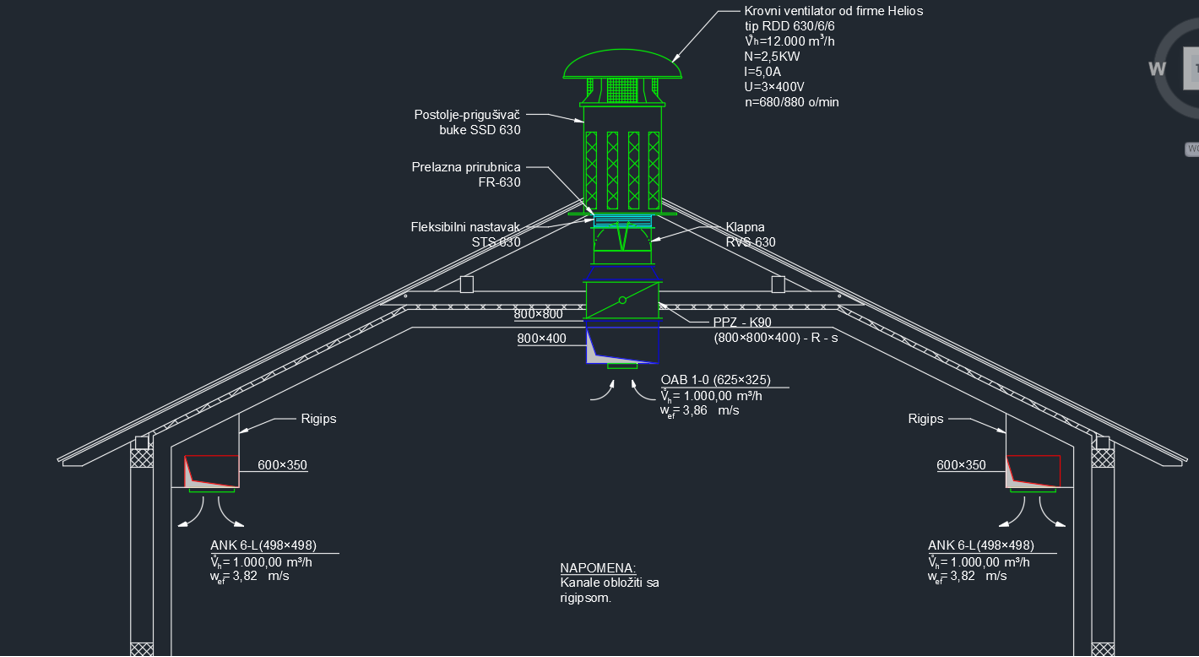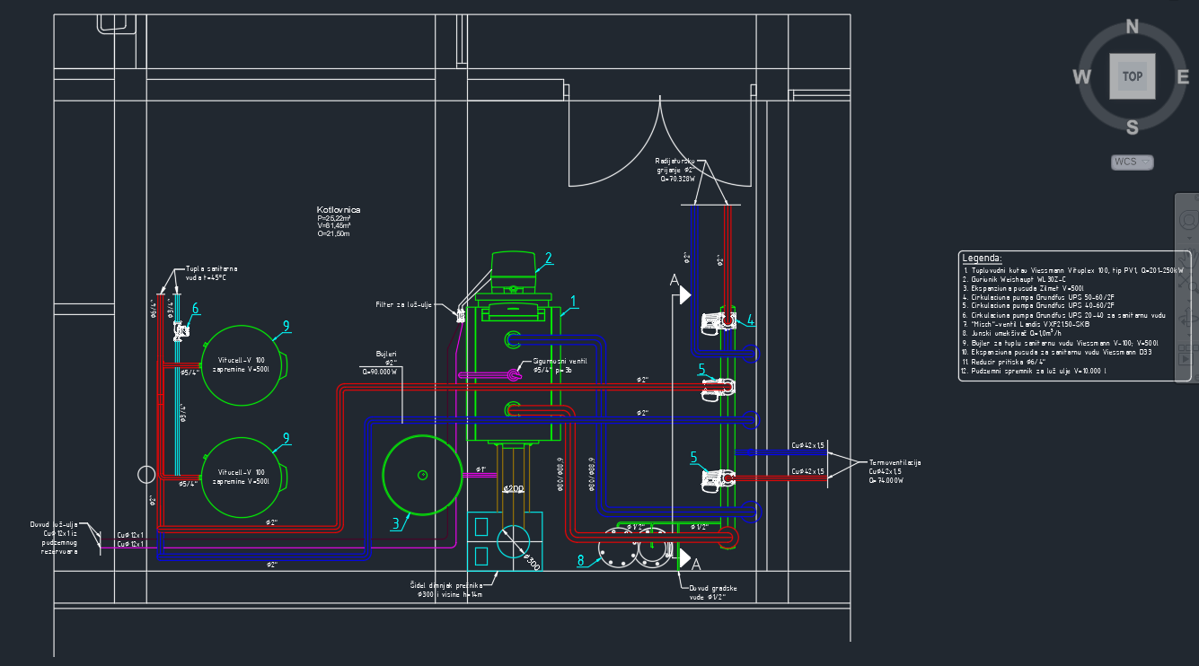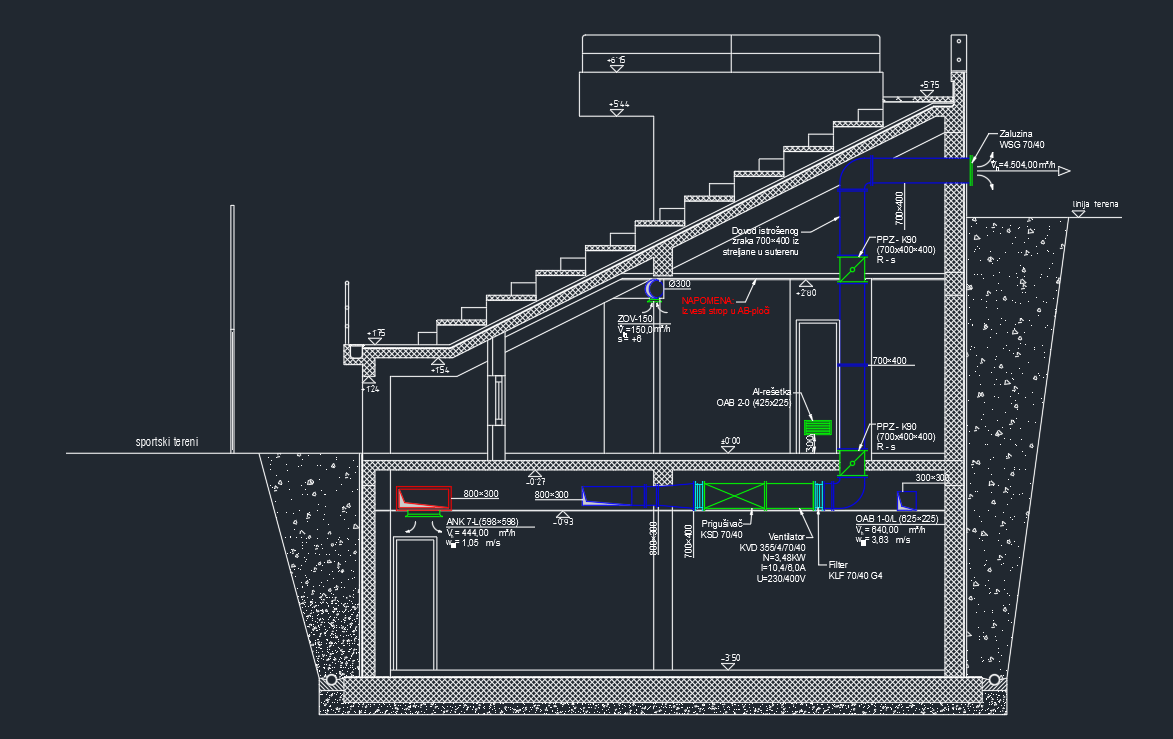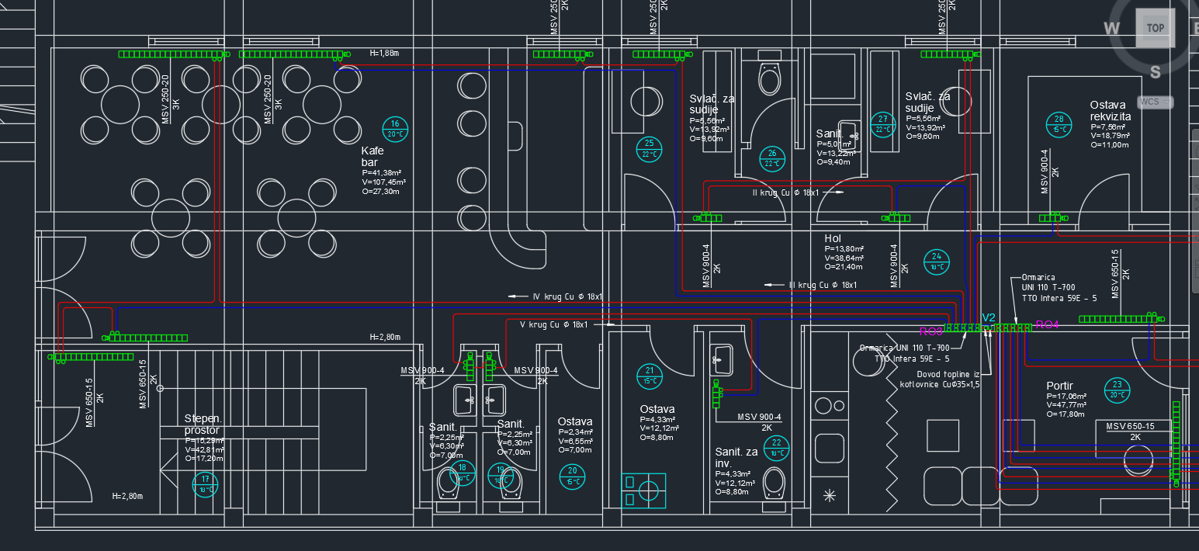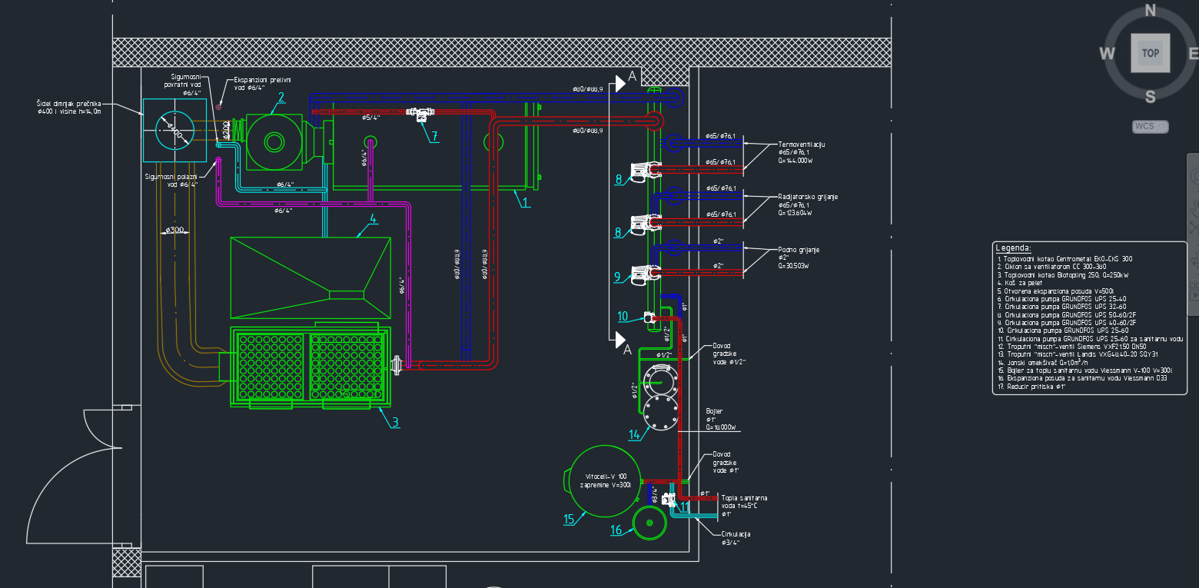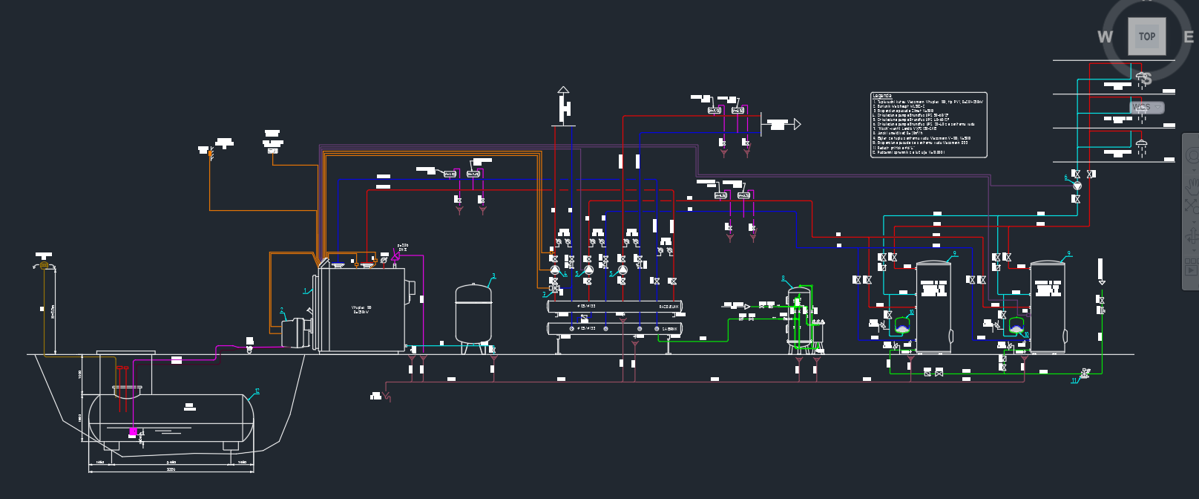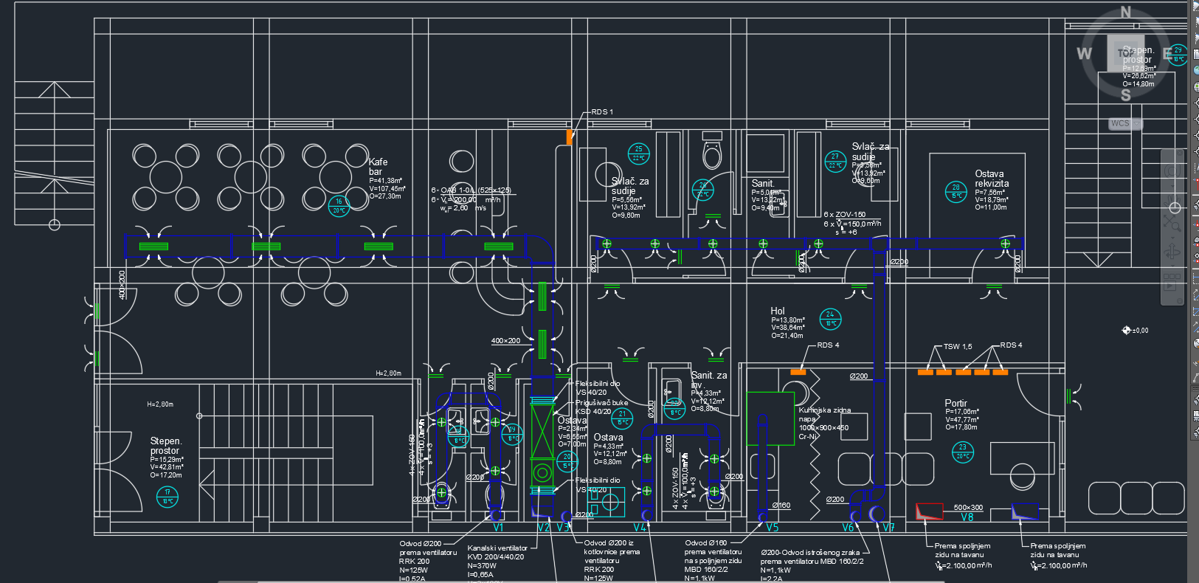Construction Draftsman
I worked more than 20 years as a technical draftsman in HVAC, architectural and civil engineering consulting firms, and construction companies.
Fire Evacuation Plans (30-Aug-2020)
I created safety pictograms in AutoCAD as per EN ISO 7010, and a few fire evacuation plans (see below) as per EN ISO 23601. I can create professionaly looking fire evacuation plans to scale, which can then be printed and laminated. I can also import CAD symbols to Adobe Illustrator which could then be used for the creation of high quality advertisement materials and brochures.


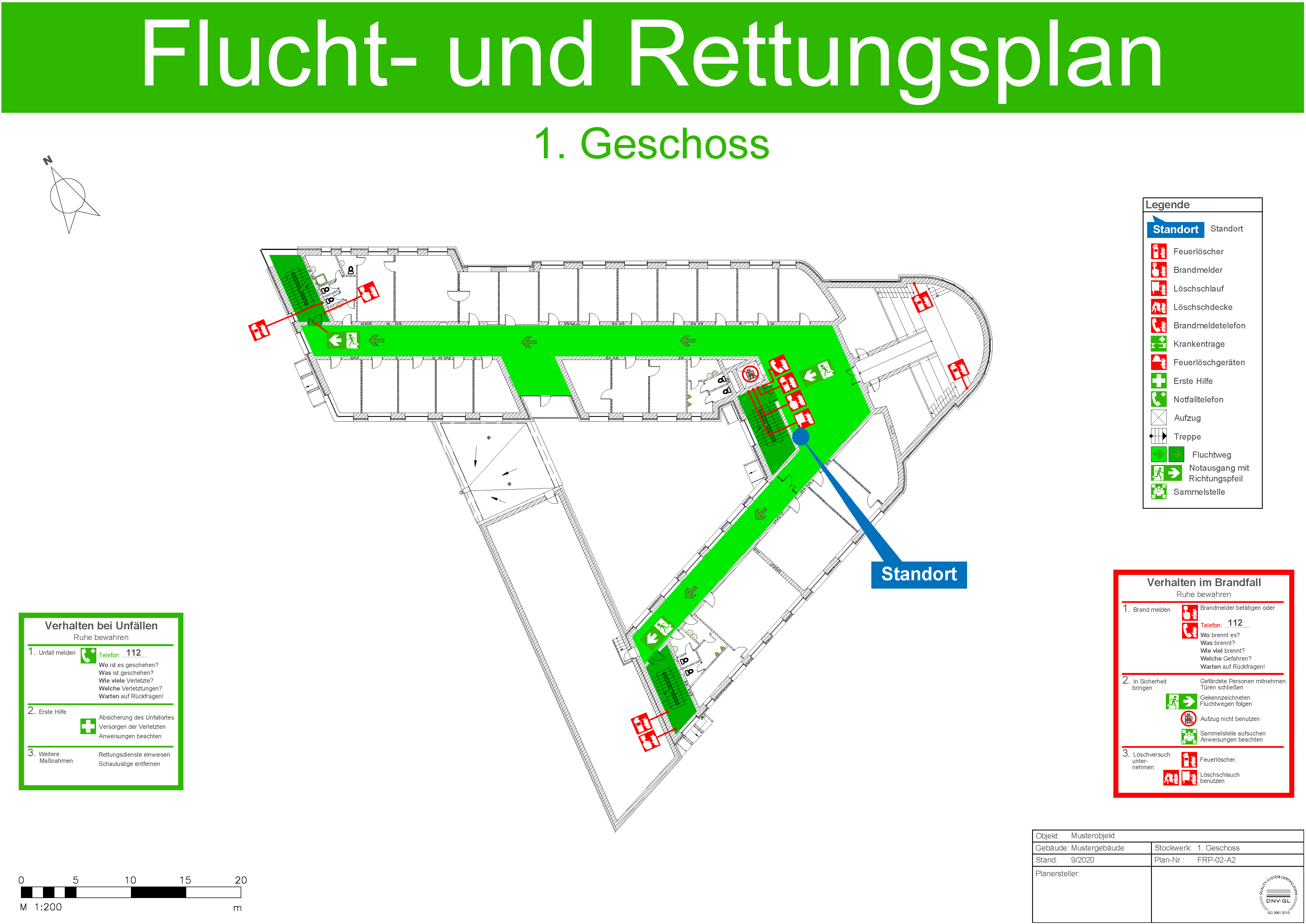
Doha, Qatar (2014-2019)
I worked at the american company KBR as a visualization technician on the project Expressway Programmme which is one of the biggest infrastructure projects in the world. KBR was acting as a PMC (Project Management Consultant) on the project. Qatar is building a network of expressways and motorways across the entire country for the football championship 2022 which is going to be hosted there. I was reviewing Civil 3D and Navisworks 3D models and visualizations, creating 3D renderings and animations of the highways, creating 2D animations, was doing photoshoping of images, worked on video and image post-processing, video editing, CAD drafting, creating AutoCAD and Civil 3D add-ons with .NET, programming scripts in MS Excel with VBA, creating interactive Unity3D applications, encoding and conversion of video files etc.
Croatia (2004-2012)
I worked at a HVAC design consultancy as a technical draftsman and I was assisting with the design.
Vienna, Austria (2003-2004)
This is one of of the small garden residential house building permit plans that I worked on while I was living and working in Vienna in 2003/2004. During this period, I also worked on a number of large residential building designs at several different architectural design consultancies and civil engineering companies. These were all temporary part-time jobs.
Croatia (2001-2002)
I worked at a Canadian company ATCO Frontec as an AutoCAD Operator which was my job title. The company was maintaining Canadian NATO camps in a peace keeping mission after the war.
Croatia (1998-2001)
I worked at a HVAC design consultancy on the design of central heating systems for heating of the residential and commercial buildings. We also designed ventilation and air-conditioning systems. I worked as a technical drafter and was assisting with the design. I used to calculate heating load, cooling load, calculate number of required radiator columns for a room, or a number and sizes of the panel radiators. I used to draw underfloor heating loops or circuits, calculate how much heat they give off, and then add some radiator columns to match the required energy as per the calculated heating load for the room. I participated in the design of the boiler room, selection of equipment, calculation of the diameter of the chimney etc. These are some drawings that I produced along with assisting with the designing.



